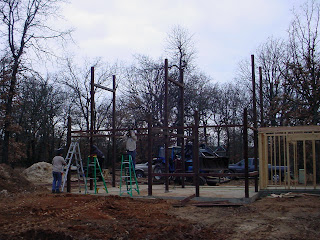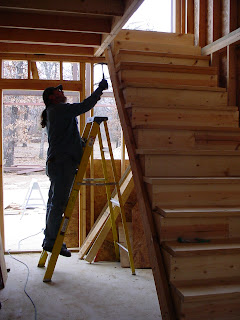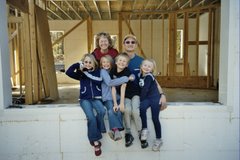I took this information quoted directly from the website below. Be sure and click on these websites for any additional info and to see additional pictures of ICF homes withstanding nature's worst.
http://www.icfdirect.net/homeowner.htmlhttp://www.concreteresources.net/categories/76676F8A-E4B4-75B3-725C95B7846FD9AE/disaster_resistance.html#TornadoICF Benefits for the Home Owner
Buying a home can be the single largest investment of your life. If that home is constructed with concrete walls, your investment is naturally protected from the structural damage that can be caused by the effects of nature. As the owner of a concrete home, you'll benefit from lower annual maintenance and energy costs while living in a home that provides a secure haven for your family.
The high-mass walls of an ICF home not only give it a remarkably solid feel, but they also make it safer for the family. And make it a remarkably solid and secure investment. Concrete homes have a proven track record of withstanding the ravages of hurricanes, tornadoes and fires, when all the stick-build houses around them are in ruins.
In fire wall tests, ICF’s stood exposure to intense flame without structural failure longer than did common frame walls. The polystyrene foam used in most ICF forms is treated so it will not support combustion. Also, tests show that its tendency to transmit an outside flame source is less than that of most wood products. [Many insurance carriers are now offering a discount on a home owner’s policy for an ICF home.
ICF Concrete building system is energy efficient and cost effective. It is designed to provide benefits for contractors and property owners alike. It can be used above grade as well as below, and is perfect for residential, commercial or industrial construction.
AppearanceLet's squash the assumption that "ICF Homes" are either gray or painted concrete, homes built with ICF's come in all varieties of exterior finishes. The design of ICF's include recessed plastic ties that run the full vertical length of the form and are 2 1/2 inches wide. This allows you to choose whatever type of exterior finish you prefer whether its siding, brick or stucco. Driving up to your new ICF home, you probably will not be able to tell how the home was constructed.
The interior has the same plastic ties and is covered with standard materials such as drywall. This allows you to hang pictures just as you would with a home built with 2x6 framing. After your home is complete, the only real noticeable difference in appearance will be a 12" thick, super insulated warm wall that is apparent around window and door openings. Plant lovers and designers also seem to enjoy the added window sill space.
ComfortQuieter: The ICF building system provides you with superior soundproofing that greatly reduces the outside noises penetrating the walls such as traffic and lawnmowers. About one-sixth as much sound gets through an ICF wall compared with an ordinary wood frame wall. With double-glazed windows in ICF walls and beefed-up roof insulation, you will rarely hear street noises or airport traffic.
Warmer: People living or working in an ICF building usually notice that it just feels more comfortable. Some of the reasons for this are less air infiltration and no convection currents within wall cavities. Why are these 2 things important? Other than virtually elimating "cold spots" and drafts, they help keep the floor to ceiling temperature difference typically less than 2 degrees. Where a conventional building may vary as much as 5 to 10 degrees from floor to ceiling. And lastly, because of the much larger mass of ICF walls prevent large temperature swings within the building, you will also have a much more even temperature while enjoying lower energy costs.
Environmentally Friendly
In this age of vanishing resources, we must choose our building materials more wisely, balancing the expenditure of natural resources with the benefits of a material over its useful life. Concrete draws upon some of the earth's most common and abundant minerals for its raw materials. The amount of land used to extract the materials needed to make concrete is only a fraction of that used to cut down our forests for lumber. On average home, approximately 13 trees are saved by building with Insulated concrete forms, which may not seem like a lot until you consider how many new homes are built each year.
Portland cement, which makes up about 10 percent of concrete, is manufactured from limestone, clay and sand. Scrap tires and other combustible waste that would otherwise take valuable land in land fills are often used as a fuel source in the cement manufacturing process. Sources of aggregates are diverse and plentiful: sand, gravel, crushed stone, and an ever-increasing array of consumer and industrial waste products - fly ash from coal burning electric power plants and blast furnace slag from steel mills. Crushed concrete from demolition is often used as aggregate for concrete. Concrete's nearly inert matrix of materials makes it an ideal recycling medium, with absolutely no degradation of strength or performance.
VersatilityICF houses can be completed with almost any interior and exterior finishes and can take any shape as easily as wood frame. In fact, some interesting effects, such as curved walls and frequent corners, can be less expensive to build into an ICF home. The strength of the ICF's may also allow fewer interior walls for a larger open concept space that would be possilbe with a conventional home.
SafetyWhen disaster threatens in the form of hurricanes, tornadoes or wild fires, your family will be safer in a home constructed with ICF walls. This strong, durable material stands up to the fury of nature...including the more subtle threats of rot, rust and termites. The standard design can withstand winds greater than 160 mph and stands up much better to "flying debris" during adverse weather conditions. In addition, the insulated concrete walls do not support combustion.
A concrete home stands alone in the after affects of a tornado.
To duplicate tornado-like conditions in the laboratory; researchers shot wall sections with 15-pound 2 x 4 lumber "missiles" at up to 100 mph, simulating debris carried in a 250 mph wind. These conditions cover all but the most severe tornadoes.
Researchers tested 4 x 4-foot sections of concrete block, several types of insulating concrete forms, steel studs, and wood studs to rate performance in high winds. The sections were finished as they would be in a completed home: drywall, fiberglass bat insulation, plywood sheathing, and exterior finishes of vinyl siding, clay brick, or stucco. All the concrete wall systems survived the tests with no structural damage. Lightweight steel and wood stud walls, however, offered little or no resistance to the "missile." The 2 x 4 ripped through them.
Savings
The insulation value of an ICF building has measured as high as R-32 by the thermo graphic test. Equivalent R values can exceed 50 due to Thermal Mass Performance. This high R value can reduce your heating & cooling system size by as much as 50%. Constructions costs can be less than that of wood or concrete block. In addition, building your house with ICF's can reduce your costs in other ways:
Lower monthly energy bills
Energy Efficiency Mortgages
Lower insurance costs
Shorten construction time
No additional costs for furring or insulating basements
Greater resale value
Reduced size of heating & cooling units
 Here's a sample of electrical wiring in styrofoam walls. Castellow Electric used a circular saw to cut their wiring channels.
Here's a sample of electrical wiring in styrofoam walls. Castellow Electric used a circular saw to cut their wiring channels.
 Here's what's called an add a vent or butterfly vent in the kids' bathroom on the second floor. It vents into attic. We have only one vent through the roof that vents to the outside.
Here's what's called an add a vent or butterfly vent in the kids' bathroom on the second floor. It vents into attic. We have only one vent through the roof that vents to the outside.
 This is the latest photo of the front of our house as of March 19, 2007.
This is the latest photo of the front of our house as of March 19, 2007.












